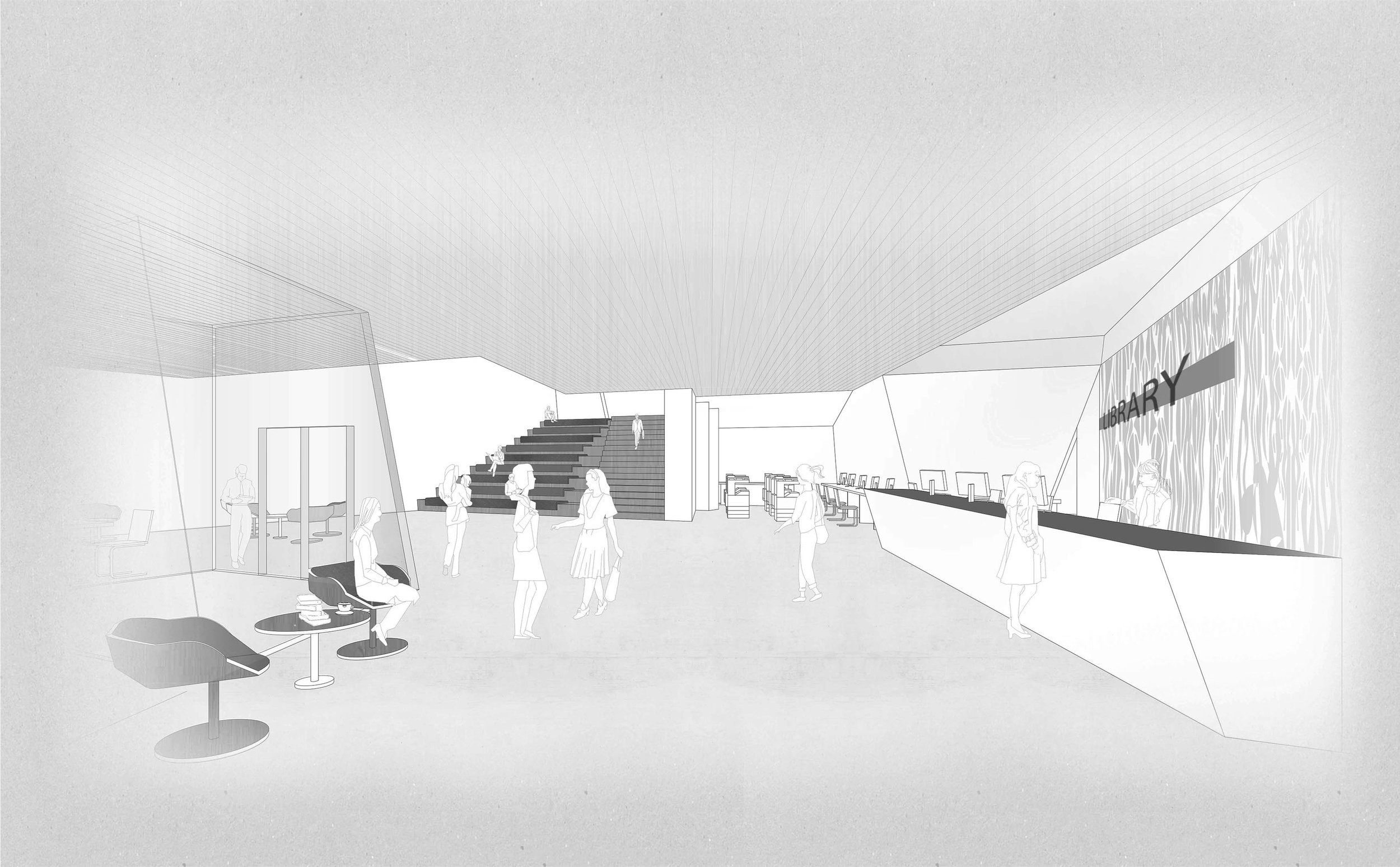Montrose Library
The design concept of this library focuses on the exploration of the site and the circulation of the user throughout the building. The occupant is encouraged to take a spiral-like path throughout the library which is demarcated by the form of the building, the arrangement of staircases, and the placement of the furniture. The architectural promenade begins with the parking lot which is located on the opposite side of the entrance. This encourages the user to explore a portion of the building from the exterior prior to immersing oneself in the library. The interior journey begins with a monumental stair, continues with a spiral path, and terminates with the most desirable location within the library, the main reading room facing the views of downtown Houston. The movement throughout the building creates a potential for the user to discover the library in a way they would not have created for themselves. This path not only creates an opportunity for the individual to explore three different atmospheres within one building, but it also creates a symbolism of self discovery a person goes through in life. The library’s image as a gathering place has been diminished, and this concept creates a potential for the user to become more profoundly connected with the library, the knowledge contained within it, as well as with oneself.
Professor: Carlos Jimenez
Entry way, checkout counter, and reading stair are all located on the lowest level of the building
The teen reading area is filled with bookshelves and study tables to allow the teens to immerse themselves within the plethora of exquisite books
This image shows the top floor and its key feature, the main living room which looks out at the city of Houston
Front Elevation: The strong formal language serves as an icon of the library for the neighborhood
Longitudinal Section: The building implements a light well which gives natural light even in the deepest floor plate, and serves as the connector and focal point of all levels.
Floor Plan 4
Floor Plan 3
Floor Plan 2
Floor Plan 2
Section Detail cutting through the light-well located in the center of the library.
Physical Model











