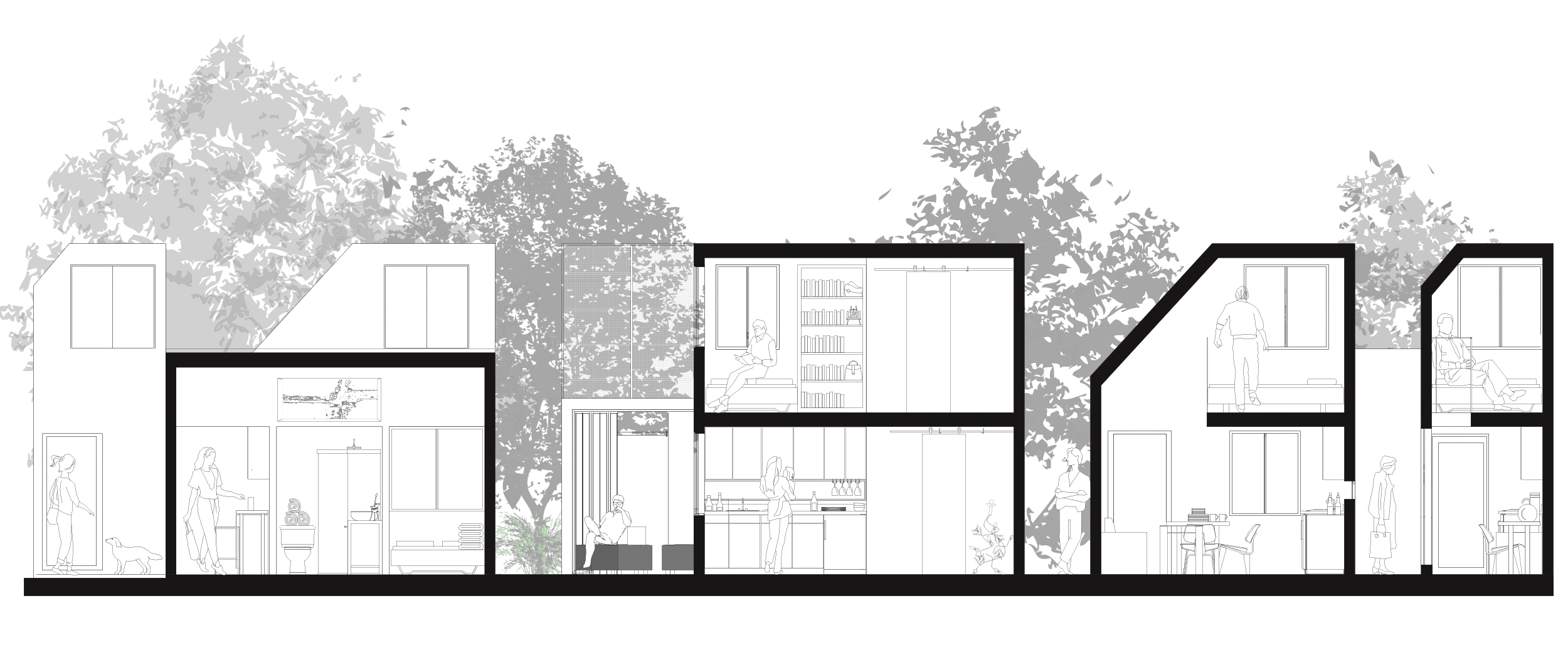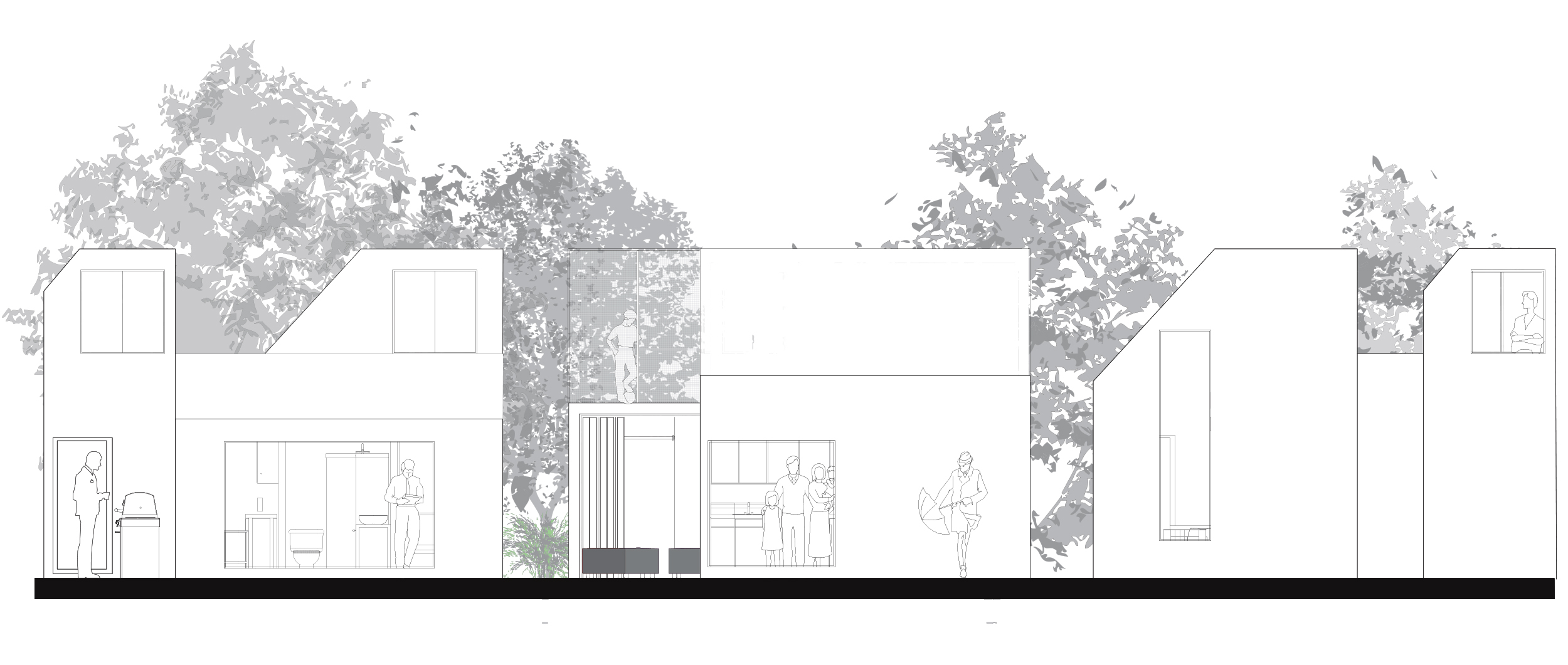Tiny Complex
Located on the back yards of typical Chicago lots, the intention of this complex is to provide a private space for occupants within their home, and encourage socialization between the residents of the complex when outside the home. Three houses of each of the three types are arranged on the site in a way which generates privacy for each home. Each type of house has a specific window arrangement in order to reinforces privacy within the home. In addition an emphasis is placed on the outdoor spaces within which the placement of patio sets, and implementation of the communal house, allows for social interaction between the residents, a vital part of a community.
Professor: Xavier Vendrell
Image of one of the entrances from the alley way into the tiny home complex and its smaller courtyards.
Image illustrating the interior of one of the tiny homes, and hinting at its relationship to the other homes.
emphasis of the section shows the differentiation of how interior spaces of the complex operate and accommodate different living styles and arrangements
height and footprint difference between building types creates a more dynamic arrangement even when the building types are repeated
Distribution of complex throughout a Chicago city block. The composition allows for variation and fluidity.







